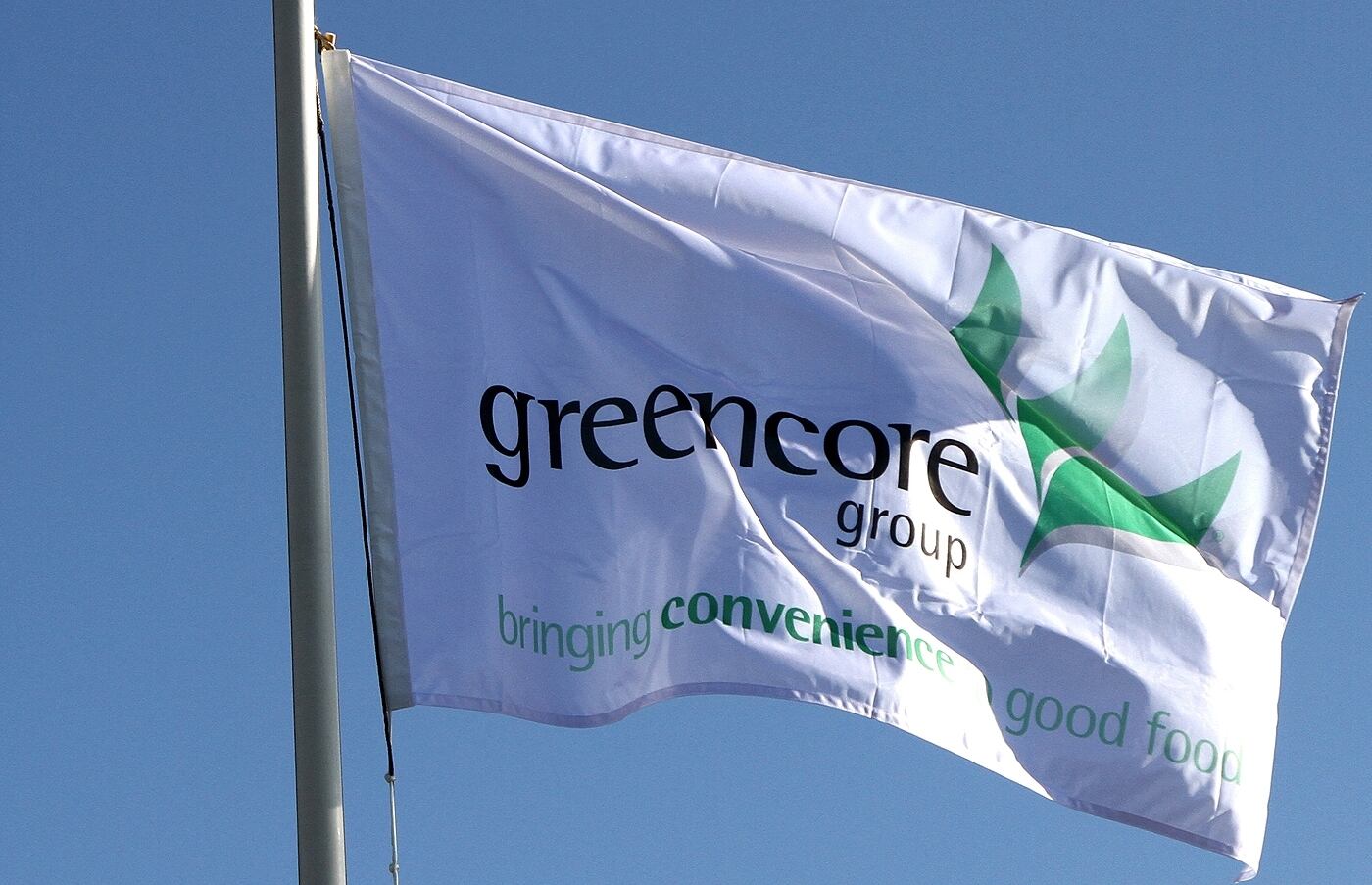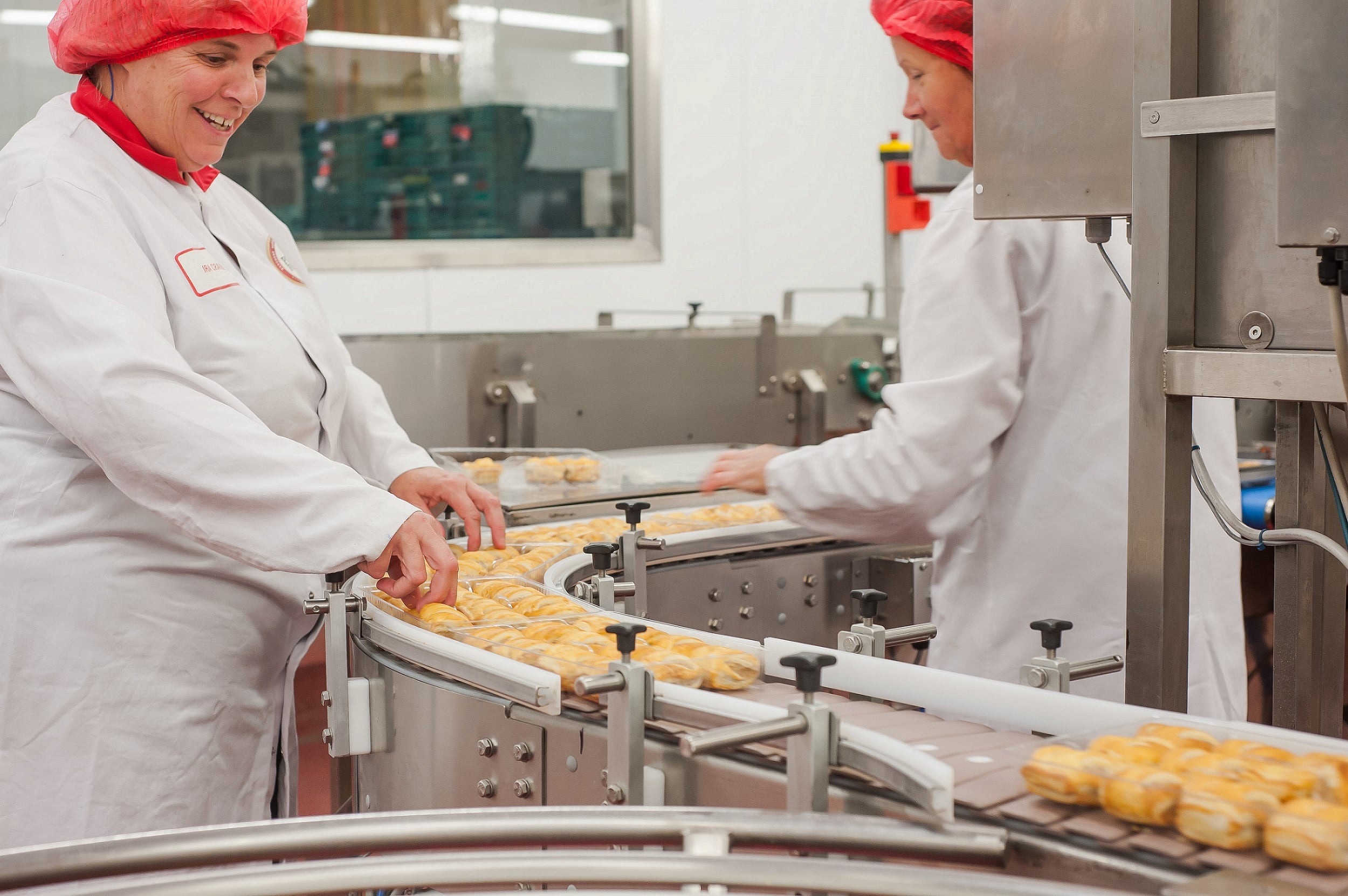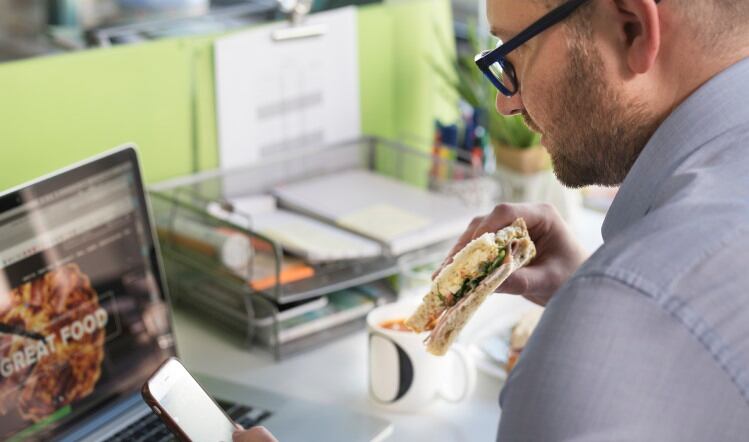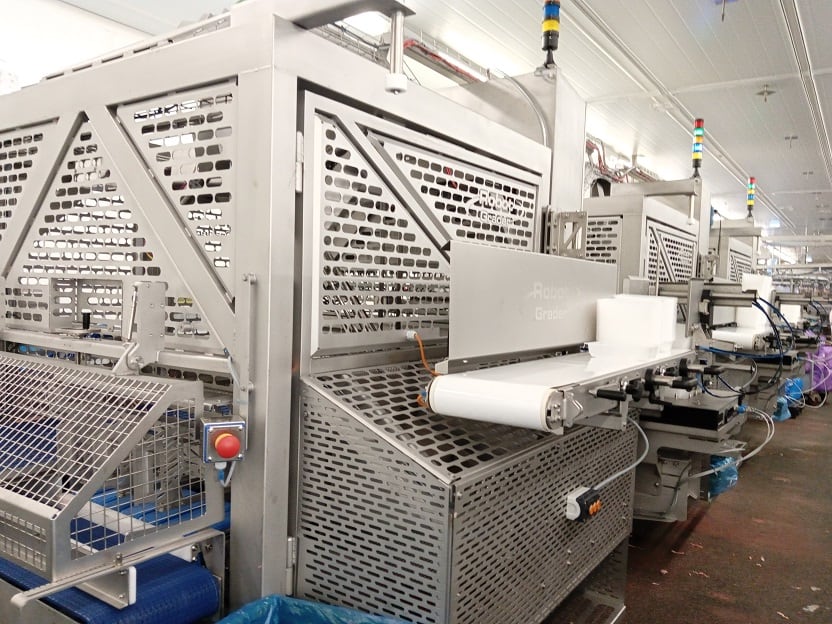Planning documents submitted by Cox Freeman on behalf of the manufacturer proposed the expansion of one of the three main buildings on the Greencore site, known as Kiveton Kitchens.
The existing building was granted planning permission for a similar sized extension in 2012. However, a decline in the production requirements meant the extension was never undertaken and in March 2019 the Kiveton Kitchen building ceased production altogether and was mothballed.
Proposals submitted by Cox Freeman outline plans for the demolition of the plant room and the erection of a two-storey side and rear extension, a new refrigeration plant area, the installation of a new storage unit and a modification to the existing car park. A full breakdown can be found in the box below.
Change of use
A change from general industrial use to storage or distribution was also proposed for the existing building to allow for additional storage requirements.
According to Cox Freeman, the expansion will allow Greencore to ramp up production of ready meals at the site.
Supporting documents submitted on behalf of the manufacturer read: “The need for current application works arises following newly obtained production requirements and supply demands by Greencore UK which will be fulfilled in the Kiveton Kitchens building and proposed extension.”
Employment at Kiveton
Greencore employs 613 full-time members of staff at the Kiveton site. Should the manufacturer receive planning permission, full-time employee numbers would increase to 889 – 69 additional staff per 6am to 6pm shift working a four days on/four days off rota.
Public consultation on Greencore’s plans for the Kiveton site ends on 27 August.
Meanwhile, Food Innovations Baking Group is to create 35 new jobs as part of a £3m investment to relocate to a new site in Nottinghamshire.
Food Innovations is now looking to recruit for ten technical and new product development jobs, with a further 25 roles available across production, from general and skilled operatives to line and area leaders.
Expansion plans at Greencore Kiveton
- New extension to the north and west of the existing Kiveton Kitchens building and associated works – 1,805m2
- New first floor amenities and link corridor – 187m2
- New prefabricated storage unit – 236m2
- New high-level covered link bridge between the Kiveton Kitchen building and the existing bakery building – 29m2
- The removal of existing first floor stores area – 156m2
- Change of use of existing Kiveton Kitchens building – 2047m2
- Relocated waste compactor and skips.
The proposed floor space generated for this application is 1,978m2.





